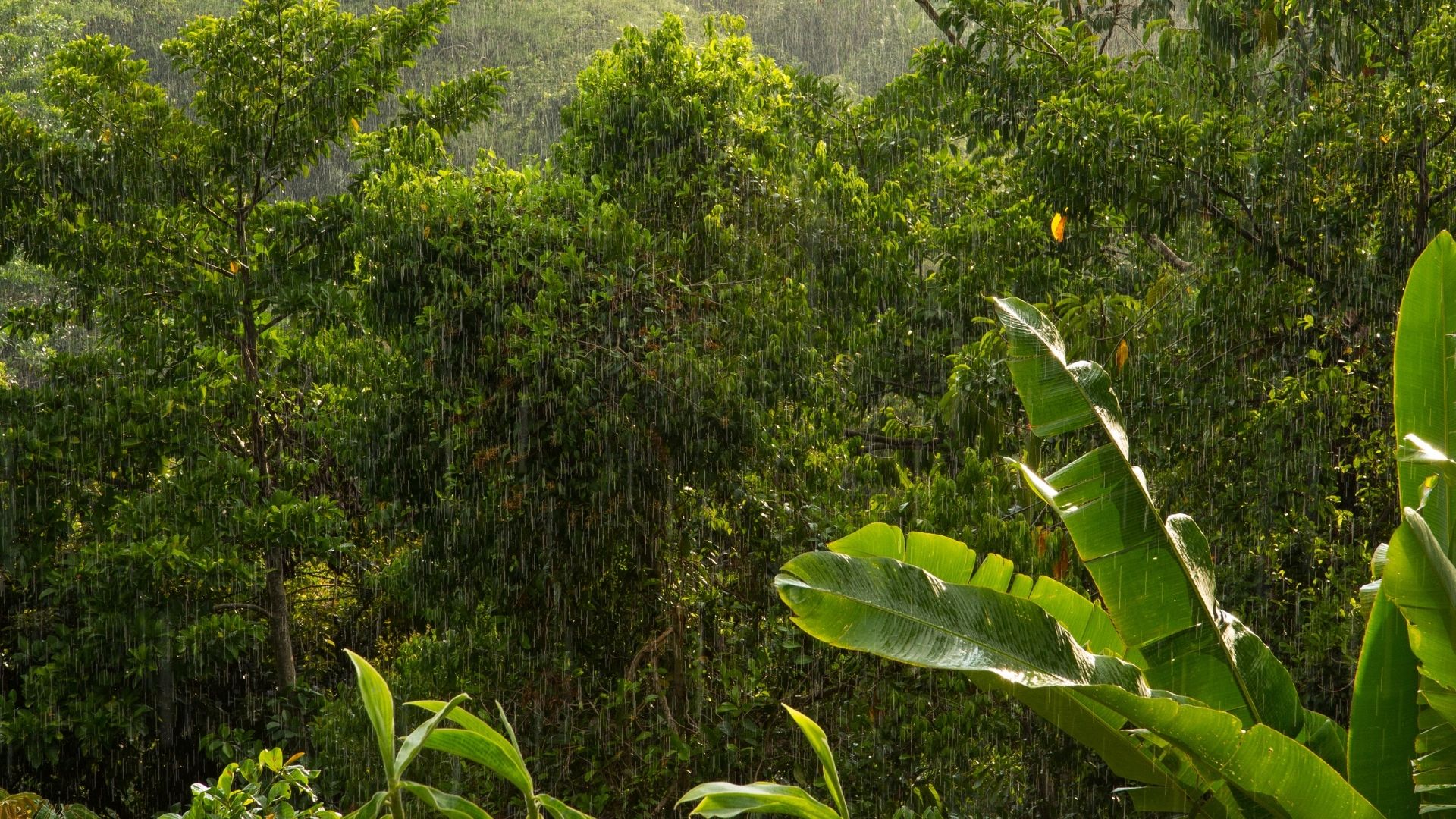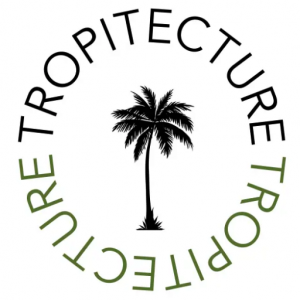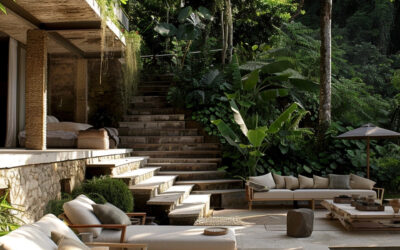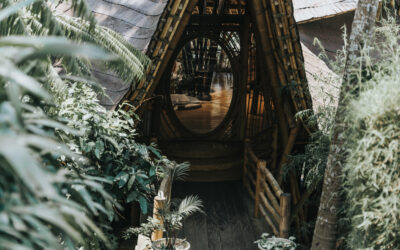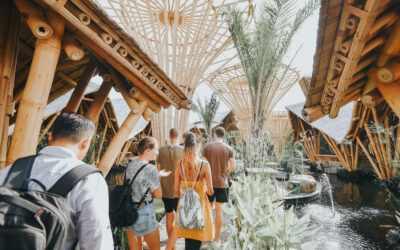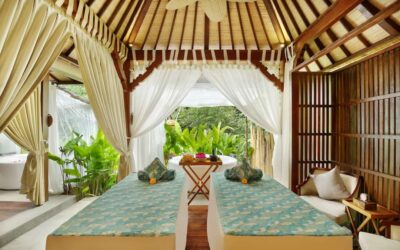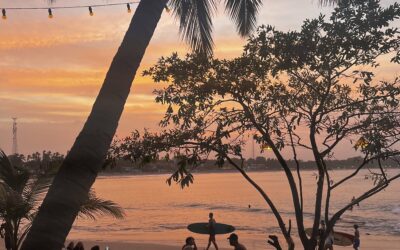Tropical architecture is about buildings designed by adapting to the natural conditions and environment of the tropics. This type of architecture has its own characteristics and differs from buildings in non-tropical climates.
Tropical areas are located near the equator and have two seasons a year with abundant sunshine. As a result, buildings in tropical regions are adapted to be comfortable and to cope with the strong radiation and rainfall.
Building in tropical or hot climates can be quite a challenge. It becomes highly technical when it comes to ventilation as well as demographics, as about two-thirds of cities are located in such regions. Building in warm climates also means adapting to the market dynamics and standards of temperate countries. The main characteristic of tropical buildings are their roofs, wide overhangs, shading, gardens with shade trees, and of course, the choice of appropriate material.
One of the most important features of tropical architecture are the roofs. These buildings usually use triangular roofs. They can also take the form of pyramidal roofs, cones, saddles or overlapping triangular roofs. The main reason for using triangular roofs is that the roof area is available for thermal insulation, which results in direct solar heat not entering the room. Triangular roofs are considered to be particularly advantageous when it comes to limiting heat. They are also excellent for rainwater drainage. Since tropical regions have to deal with heavy rainfall, square roofs are a great help.
Tropical architecture requires adequate shading from direct sunlight. Shading can be safely provided by conventional methods such as curtains or blinds. One of the best ways to counter direct sunlight is to use bamboo blinds, as bamboo is an excellent thermal insulator in such conditions and is also a renewable resource.
Another shading solution is the use of an overhanging roof; a roof projection that exceeds the width of the building surface. Overhangs are used to shade the building and, for the most part, shade the windows to prevent direct sunlight from entering the interior – or so it was thought. In addition, rain in tropical regions specifically falls at a certain slope and the overhang prevents water from entering the building.
Another very important feature characteristic of tropical architecture is ventilation. Fresh air is very important indoors. Cross ventilation is highly recommended for tropical climates, so that the air flows into the room and the hot air is transported outside, so that the temperature is regulated at all times and sufficient fresh air is supplied. However, windows should not be too large or located on the east and west sides, otherwise heat can penetrate and increase the internal temperature. With large windows, overhangs and projections become necessary to keep out direct sunlight.
Shaded gardens are definitely very important when it comes to building in tropical regions. Tall plants and vegetation keep the heat out and literally provide natural shade to the building. Not only do they basically provide shade and actually help cool down the temperature of the building and its surroundings, trees and vegetation also provide fresh air and oxygen for the occupants and also help prevent noise and air pollution, which is pretty significant.
When it comes to building in hot or tropical climates, ventilation is one of the things you need to prepare for thoroughly. This is something that can be achieved through passive architecture, which is the method of controlling indoor temperatures by making the environment work for us. The result is that fewer artificial structures are needed to achieve the comfortable temperature we all want in our homes.
Most tropical homes have large roof overhangs or double roof systems to protect against solar heat and glare. However, since tropical countries also experience rainy months, angles are critical to ensure that rainwater drains away from the house, which is why pitched roofs are the best solution.
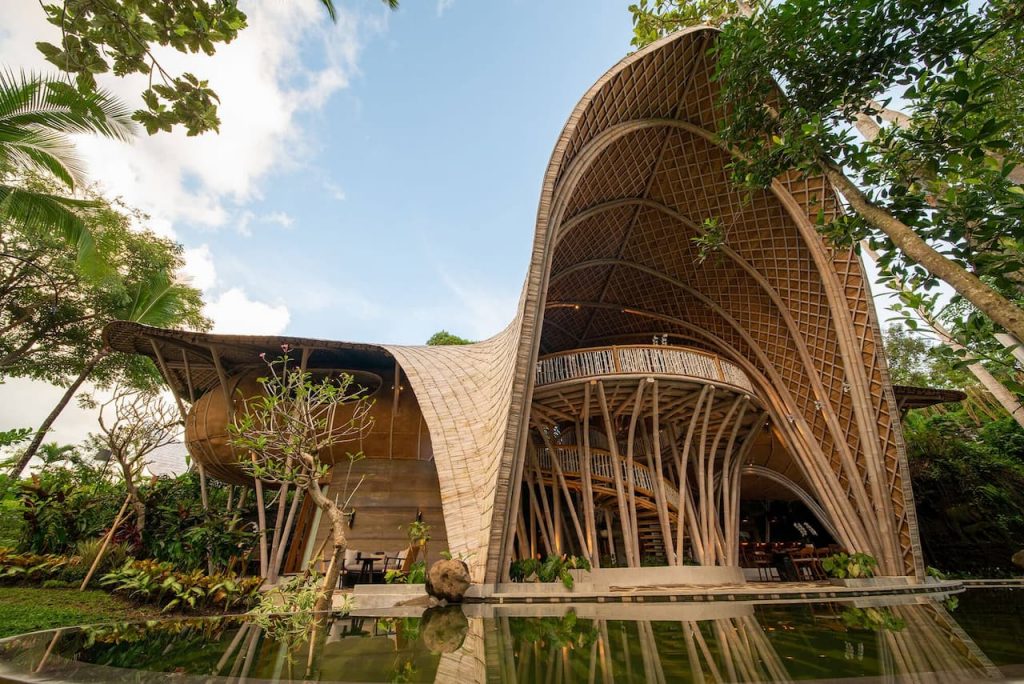
Tropical architecture requires adequate shading from direct sunlight. Shading can be safely provided by conventional methods such as curtains or blinds. One of the best ways to counter direct sunlight is to use bamboo blinds, as bamboo is an excellent thermal insulator in such conditions and is also a renewable resource.
Another shading solution is the use of an overhanging roof; a roof projection that exceeds the width of the building surface. Overhangs are used to shade the building and, for the most part, shade the windows to prevent direct sunlight from entering the interior – or so it was thought. In addition, rain in tropical regions specifically falls at a certain slope and the overhang prevents water from entering the building.
Another very important feature characteristic of tropical architecture is ventilation. Fresh air is very important indoors. Cross ventilation is highly recommended for tropical climates, so that the air flows into the room and the hot air is transported outside, so that the temperature is regulated at all times and sufficient fresh air is supplied. However, windows should not be too large or located on the east and west sides, otherwise heat can penetrate and increase the internal temperature. With large windows, overhangs and projections become necessary to keep out direct sunlight.
Shaded gardens are definitely very important when it comes to building in tropical regions. Tall plants and vegetation keep the heat out and literally provide natural shade to the building. Not only do they basically provide shade and actually help cool down the temperature of the building and its surroundings, trees and vegetation also provide fresh air and oxygen for the occupants and also help prevent noise and air pollution, which is pretty significant.
When it comes to building in hot or tropical climates, ventilation is one of the things you need to prepare for thoroughly. This is something that can be achieved through passive architecture, which is the method of controlling indoor temperatures by making the environment work for us. The result is that fewer artificial structures are needed to achieve the comfortable temperature we all want in our homes.
Most tropical homes have large roof overhangs or double roof systems to protect against solar heat and glare. However, since tropical countries also experience rainy months, angles are critical to ensure that rainwater drains away from the house, which is why pitched roofs are the best solution.
In addition, the selection of appropriate building materials plays a major role in tropical architecture. Since tropical weather mainly consists of direct sunlight and rainfall, the building material must be resistant to prolonged weather and abundant rain. Therefore, the building envelope must be robust and durable over a long period of time. The most commonly used material is wood and bamboo, as they are strong and heat resistant. They are also easy to find and renewable materials. It is always better to use organic materials to maintain a healthy building and living environment.
Sieh dir diesen Beitrag auf Instagram an
The project “Casitas by the sea” by Mexican architect Alberto Kalach is a prime example of tropical architecture. The building has been integrated almost seamlessly into the natural environment. The casitas are located about one meter above the sand, so they do not disturb the surroundings of Punta Pajaros. The large roof provides enough shade in the midday heat, and it is also possible to let the sea breeze blow through the rooms through sliding doors made of palm wood. If you want, you can open the casita almost completely to fresh air or close the palm doors and still get air circulation through the screens. The architect made a point of using mainly materials from the surrounding area.

